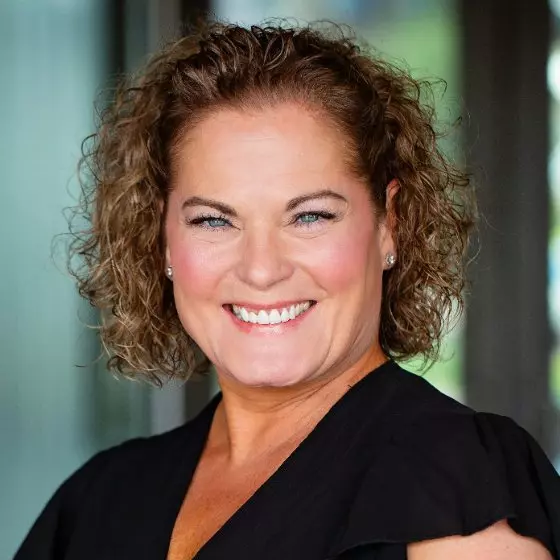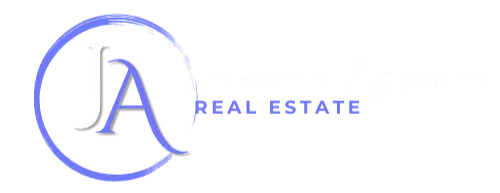
3 Beds
2 Baths
1,448 SqFt
3 Beds
2 Baths
1,448 SqFt
Key Details
Property Type Single Family Home
Sub Type Residential
Listing Status Active
Purchase Type For Sale
Square Footage 1,448 sqft
Price per Sqft $224
MLS Listing ID 730825
Style Ranch,Traditional
Bedrooms 3
Full Baths 1
Three Quarter Bath 1
HOA Y/N No
Year Built 1977
Annual Tax Amount $4,408
Lot Size 0.800 Acres
Acres 0.8
Property Sub-Type Residential
Property Description
Location
State IA
County Polk
Area Urbandale
Zoning Res
Rooms
Basement Partially Finished
Main Level Bedrooms 3
Interior
Interior Features Eat-in Kitchen
Heating Forced Air, Gas, Heat Pump, Natural Gas
Cooling Central Air
Flooring Carpet, Vinyl
Fireplaces Number 2
Fireplace Yes
Appliance Dryer, Dishwasher, Refrigerator, Stove, Washer
Exterior
Exterior Feature Deck, Fence, Storage
Parking Features Detached, Garage, Two Car Garage
Garage Spaces 2.0
Garage Description 2.0
Fence Wood, Partial
Roof Type Asphalt,Shingle
Porch Deck
Private Pool No
Building
Lot Description Rectangular Lot
Entry Level One
Foundation Block
Sewer Septic Tank
Water Public
Level or Stories One
Additional Building Storage
Schools
School District Johnston
Others
Senior Community No
Tax ID 31200703305000
Monthly Total Fees $367
Security Features Smoke Detector(s)
Acceptable Financing Cash, Conventional, FHA, VA Loan
Listing Terms Cash, Conventional, FHA, VA Loan






