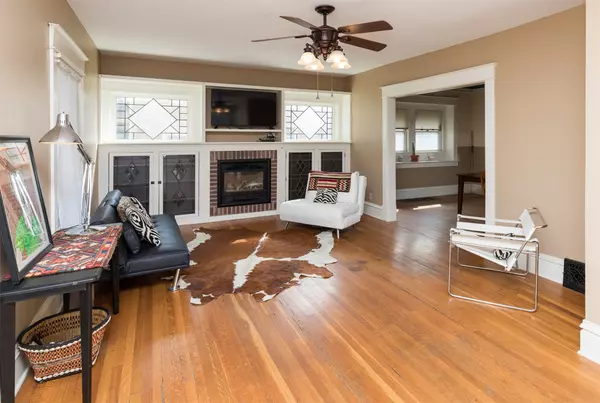$286,000
$290,000
1.4%For more information regarding the value of a property, please contact us for a free consultation.
4 Beds
3 Baths
2,134 SqFt
SOLD DATE : 01/03/2025
Key Details
Sold Price $286,000
Property Type Single Family Home
Sub Type Residential
Listing Status Sold
Purchase Type For Sale
Square Footage 2,134 sqft
Price per Sqft $134
MLS Listing ID 703835
Sold Date 01/03/25
Style Two Story
Bedrooms 4
Full Baths 1
Half Baths 1
Three Quarter Bath 1
HOA Y/N No
Year Built 1912
Annual Tax Amount $6,134
Tax Year 2024
Lot Size 8,319 Sqft
Acres 0.191
Property Description
Welcome to this historic 4-bedroom home, where classic charm meets modern comfort. The main floor showcases beautiful original hardwood floors, a welcoming living room with gorgeous built-ins surrounding a gas fireplace, and a spacious dining room perfect for gatherings. The large kitchen offers plenty of space, complete with a powder room tucked neatly in the corner. Upstairs, the primary suite boasts a private bath and laundry for added convenience, along with a full bath serving the other bedrooms, including one with a delightful sunroom or traditional sleeping porch. A finished attic provides a versatile bonus bedroom, while the large deck overlooks a fenced backyard ideal for outdoor fun. Enjoy a relaxing swing on the expansive front porch. Detached 2-car garage. The unfinished DRY basement, complete with a second laundry, offers plenty of storage. All appliances are included, making this home move-in ready and full of potential! Home is in the NFC and InvestDSM eligible areas.
Location
State IA
County Polk
Area Des Moines West
Zoning N5
Interior
Interior Features Separate/Formal Dining Room
Heating Forced Air, Gas, Natural Gas
Cooling Central Air
Flooring Carpet, Hardwood, Tile
Fireplaces Number 1
Fireplace Yes
Appliance Dryer, Dishwasher, Microwave, Refrigerator, Stove, Washer
Laundry Upper Level
Exterior
Exterior Feature Fully Fenced
Parking Features Detached, Garage, Two Car Garage
Garage Spaces 2.0
Garage Description 2.0
Fence Wood, Full
Roof Type Asphalt,Shingle
Private Pool No
Building
Lot Description Rectangular Lot
Entry Level Two
Foundation Brick/Mortar
Sewer Public Sewer
Water Public
Level or Stories Two
Schools
School District Des Moines Independent
Others
Senior Community No
Tax ID 09002046000000
Monthly Total Fees $511
Acceptable Financing Cash, Conventional, See Remarks
Listing Terms Cash, Conventional, See Remarks
Financing Conventional
Read Less Info
Want to know what your home might be worth? Contact us for a FREE valuation!

Our team is ready to help you sell your home for the highest possible price ASAP
©2025 Des Moines Area Association of REALTORS®. All rights reserved.
Bought with LPT Realty, LLC






