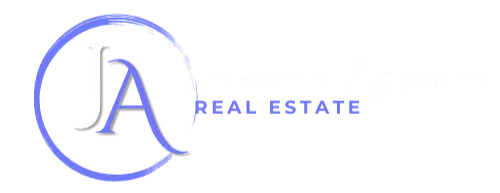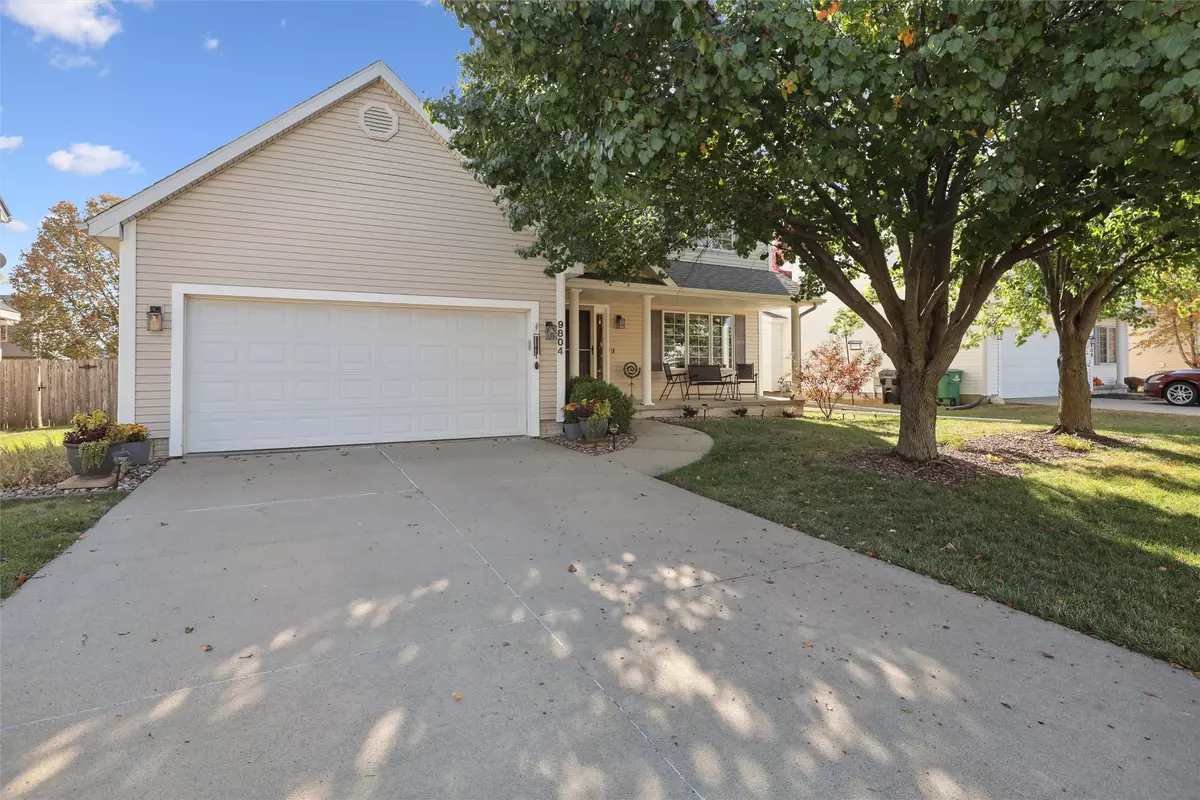$348,000
$350,000
0.6%For more information regarding the value of a property, please contact us for a free consultation.
3 Beds
3 Baths
1,694 SqFt
SOLD DATE : 01/06/2025
Key Details
Sold Price $348,000
Property Type Single Family Home
Sub Type Residential
Listing Status Sold
Purchase Type For Sale
Square Footage 1,694 sqft
Price per Sqft $205
MLS Listing ID 706424
Sold Date 01/06/25
Style Two Story
Bedrooms 3
Full Baths 2
Half Baths 1
HOA Y/N No
Year Built 2001
Annual Tax Amount $5,484
Lot Size 7,579 Sqft
Acres 0.174
Property Description
Prime location Johnston 2-story with 3 bed, 2.5 bath and a finished lower level - a gem! Sprawl out in this almost 2,200 SF finished home with many updates. Large eat-in kitchen boasts ample cabinet space, pantry, island and slate print-less appliances. Easily entertain with the adjoining generously sized living room with a gas fireplace, perfect to cozy up to. An additional flex room for extra seating, formal dining or a home office. Upstairs offers HUGE primary suite w/private bath and walk-in closet. Two more bedrooms and a full bath upstairs. Need more space? Finished lower level is perfect for movie nights and extra storage. Attached 2-car garage w/attic storage. Enjoy the fenced, flat yard or relax on the 22x12 deck with a new pergola. Shed, leaf guard gutters, radon mitigation and w/d set included! Mature location with quick access to all Johnston schools, I-35, parks, trails, shopping and more. All information obtained from seller and public records.
Location
State IA
County Polk
Area Johnston
Zoning R-1
Rooms
Basement Finished
Interior
Heating Forced Air, Gas, Natural Gas
Cooling Central Air
Fireplaces Number 1
Fireplaces Type Gas, Vented
Fireplace Yes
Appliance Dryer, Dishwasher, Microwave, Refrigerator, Stove, Washer
Laundry Main Level
Exterior
Exterior Feature Deck, Fully Fenced, Sprinkler/Irrigation
Parking Features Attached, Garage, Two Car Garage
Garage Spaces 2.0
Garage Description 2.0
Fence Full
Roof Type Asphalt,Shingle
Porch Deck
Private Pool No
Building
Lot Description Rectangular Lot
Entry Level Two
Foundation Poured
Sewer Public Sewer
Water Public
Level or Stories Two
Schools
School District Johnston
Others
Senior Community No
Tax ID 24100847722000
Monthly Total Fees $457
Acceptable Financing Cash, Conventional, FHA, VA Loan
Listing Terms Cash, Conventional, FHA, VA Loan
Financing Conventional
Read Less Info
Want to know what your home might be worth? Contact us for a FREE valuation!

Our team is ready to help you sell your home for the highest possible price ASAP
©2025 Des Moines Area Association of REALTORS®. All rights reserved.
Bought with LPT Realty, LLC






