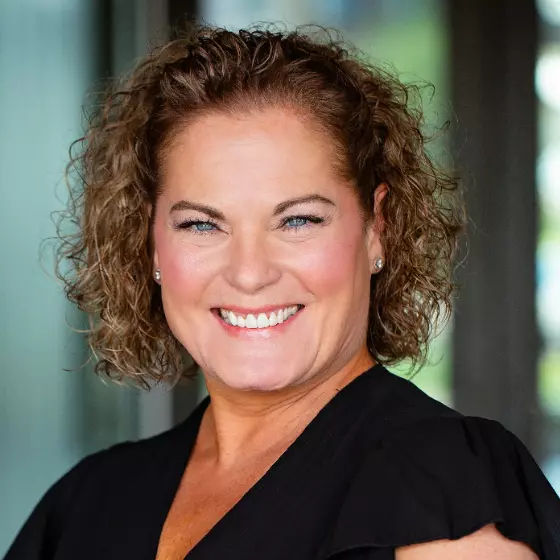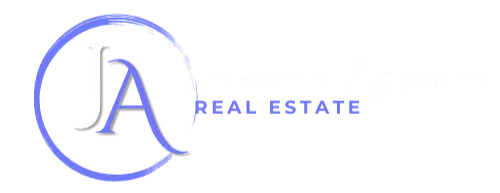$785,000
$794,900
1.2%For more information regarding the value of a property, please contact us for a free consultation.
5 Beds
4 Baths
2,147 SqFt
SOLD DATE : 06/05/2025
Key Details
Sold Price $785,000
Property Type Single Family Home
Sub Type Residential
Listing Status Sold
Purchase Type For Sale
Square Footage 2,147 sqft
Price per Sqft $365
MLS Listing ID 715180
Sold Date 06/05/25
Style Ranch
Bedrooms 5
Full Baths 3
Half Baths 1
Construction Status New Construction
HOA Fees $14/ann
HOA Y/N Yes
Year Built 2024
Annual Tax Amount $10
Lot Size 0.290 Acres
Acres 0.29
Property Sub-Type Residential
Property Description
Welcome to this exceptional 5-bedroom, 4-bath home where every detail has been thoughtfully designed. The main level features a spacious open-concept kitchen, perfect for entertaining, complemented by a walk-in pantry and convenient laundry area. Enjoy the serenity of a screened-in porch, ideal for relaxing or hosting guests. The meticulously designed lower level includes a wet bar, 2 additional bedrooms, an office, and a workout room, providing ample space for both relaxation and productivity. Customized shelving in each bedroom elevates the design, offering both style and functionality. This home is a true showcase of modern living at its finest! Don't miss your opportunity to own this home today.
Location
State IA
County Dallas
Area Urbandale
Zoning R
Rooms
Basement Finished, Walk-Out Access
Main Level Bedrooms 3
Interior
Interior Features Wet Bar, Eat-in Kitchen
Heating Forced Air, Gas, Natural Gas
Cooling Central Air
Flooring Carpet, Tile
Fireplaces Number 2
Fireplaces Type Electric
Fireplace Yes
Appliance Dishwasher, Microwave, Refrigerator, Stove
Laundry Main Level
Exterior
Exterior Feature Deck, Enclosed Porch, Sprinkler/Irrigation, Patio
Parking Features Attached, Garage, Three Car Garage
Garage Spaces 3.0
Garage Description 3.0
Roof Type Asphalt,Shingle
Porch Covered, Deck, Open, Patio, Porch, Screened
Private Pool No
Building
Foundation Poured
Sewer Public Sewer
Water Public
New Construction Yes
Construction Status New Construction
Schools
School District Waukee
Others
HOA Name Bentley Ridge HOA
Senior Community No
Tax ID 1215204004
Monthly Total Fees $175
Security Features Smoke Detector(s)
Acceptable Financing Cash, Conventional, FHA, VA Loan
Listing Terms Cash, Conventional, FHA, VA Loan
Financing Cash
Read Less Info
Want to know what your home might be worth? Contact us for a FREE valuation!

Our team is ready to help you sell your home for the highest possible price ASAP
©2025 Des Moines Area Association of REALTORS®. All rights reserved.
Bought with LPT Realty, LLC






