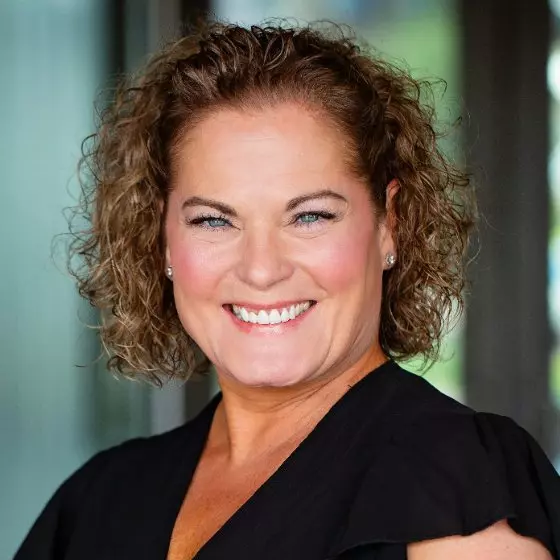$365,050
$364,900
For more information regarding the value of a property, please contact us for a free consultation.
4 Beds
3 Baths
1,411 SqFt
SOLD DATE : 08/29/2025
Key Details
Sold Price $365,050
Property Type Single Family Home
Sub Type Residential
Listing Status Sold
Purchase Type For Sale
Square Footage 1,411 sqft
Price per Sqft $258
MLS Listing ID 711434
Sold Date 08/29/25
Style Ranch,Traditional
Bedrooms 4
Full Baths 1
Three Quarter Bath 2
Construction Status New Construction
HOA Fees $25/ann
HOA Y/N Yes
Year Built 2024
Annual Tax Amount $7
Lot Size 10,018 Sqft
Acres 0.23
Property Sub-Type Residential
Property Description
MOVE-IN READY! Located in the Southeast Polk School District, this Fraser ranch plan by Hubbell Homes blends comfort and convenience in Altoona. With City of Altoona 5-year property tax abatement and a one-year builder warranty, this home offers incredible savings and a peace of mind. This inviting layout seamlessly connects the living, dining, and kitchen areas, perfect for both entertaining and everyday living. You'll find quartz countertops throughout the home in the kitchen and bathrooms. With 4 bedrooms, 3 bathrooms, and a 3-car garage, this home offers ample space and convenience. The main level boasts 8-foot ceilings, creating an airy atmosphere throughout the living spaces, while the primary bedroom adds a touch of luxury to your private retreat. Walking into the basement you'll find a bonus living room, bedroom and bathroom. Don't miss the opportunity to make this Fraser Plan home yours. Use one of our preferred lenders and receive $1,750 in closing costs. All information obtained from Seller & public records.
Location
State IA
County Polk
Area Altoona
Zoning R-5
Rooms
Basement Egress Windows, Finished
Main Level Bedrooms 3
Interior
Heating Forced Air, Gas, Natural Gas
Cooling Central Air
Flooring Carpet
Fireplaces Number 1
Fireplaces Type Electric
Fireplace Yes
Appliance Dishwasher, Microwave, Stove
Laundry Main Level
Exterior
Exterior Feature Deck
Parking Features Attached, Garage, Three Car Garage
Garage Spaces 3.0
Garage Description 3.0
Roof Type Asphalt,Shingle
Porch Deck
Private Pool No
Building
Lot Description Rectangular Lot
Entry Level One
Foundation Poured
Builder Name Hubbell Homes, LC
Sewer Public Sewer
Water Public
Level or Stories One
New Construction Yes
Construction Status New Construction
Schools
School District Southeast Polk
Others
HOA Name Tuscany Owner's Association
Senior Community No
Tax ID 17100511345207
Monthly Total Fees $300
Acceptable Financing Cash, Conventional, FHA, VA Loan
Listing Terms Cash, Conventional, FHA, VA Loan
Financing Conventional
Read Less Info
Want to know what your home might be worth? Contact us for a FREE valuation!

Our team is ready to help you sell your home for the highest possible price ASAP
©2025 Des Moines Area Association of REALTORS®. All rights reserved.
Bought with RE/MAX Precision






